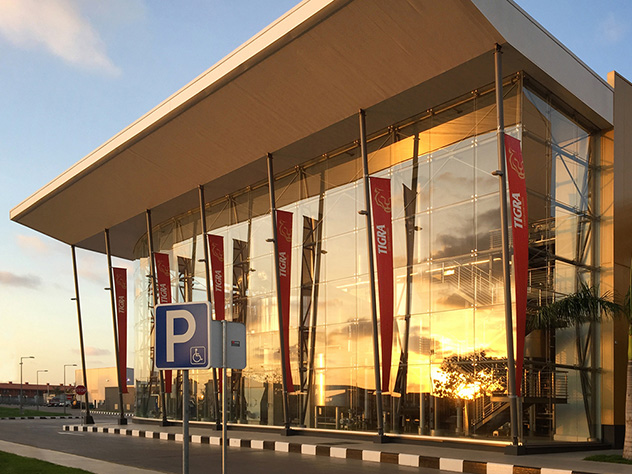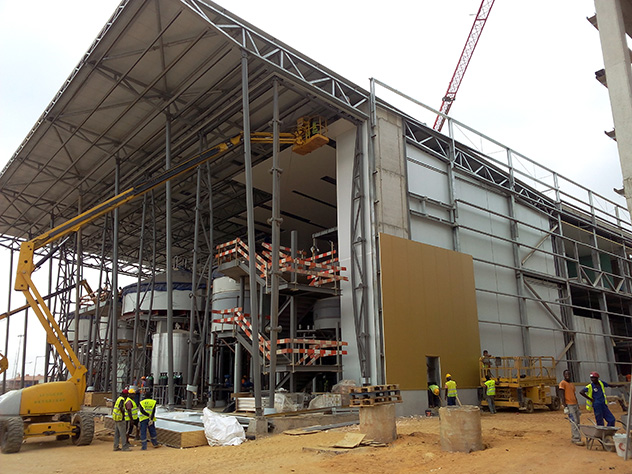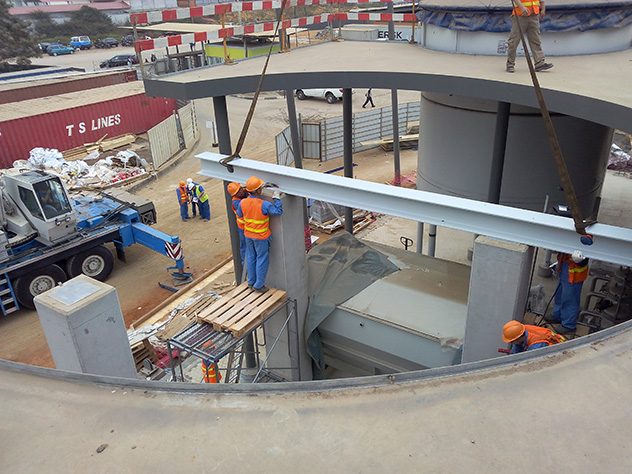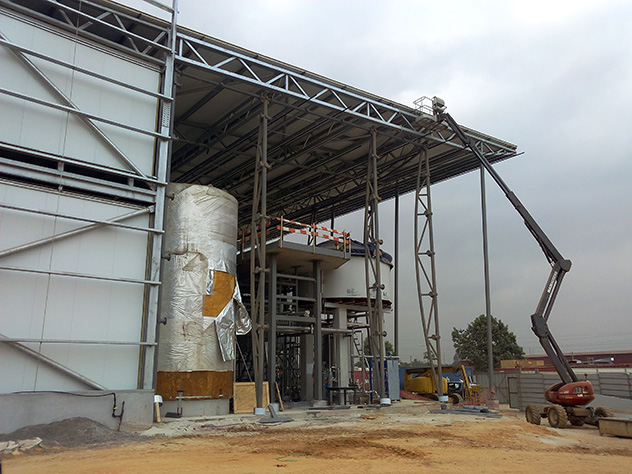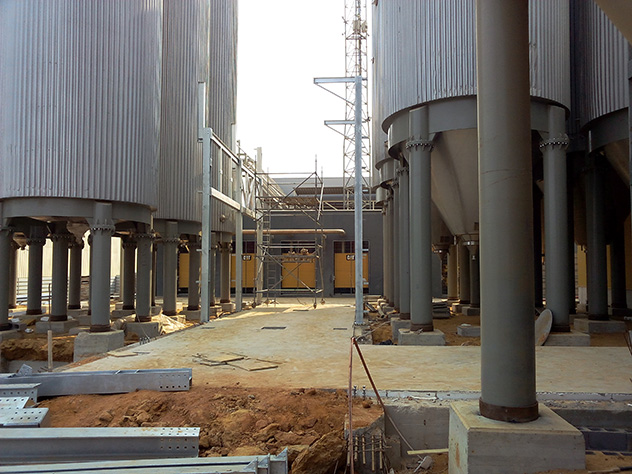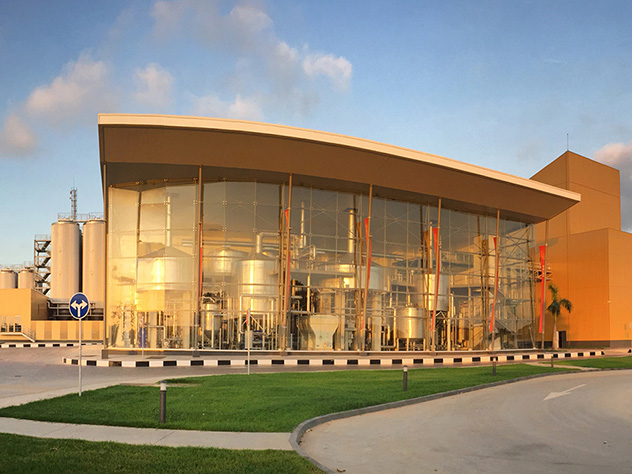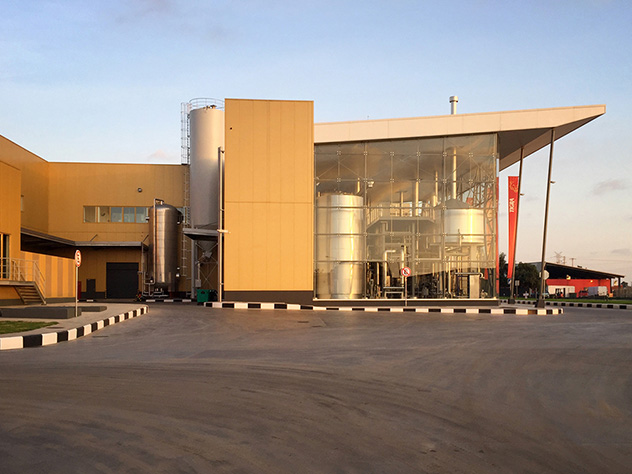Overview
Development in partnership with CENOR of the design of the steel and composite structures, as well as the foundations. The total complex is 34,000 square meters. The project required the analysis and design of stainless steel structures, since a part of the structure is in this material.
Client
TPF Planege CENOR/Refriango
Architect
Tall and Taller
Contractor
—
Local
Kinaxixi, Angola
Area
34 000 m2
Year
2015
Status
Completed
