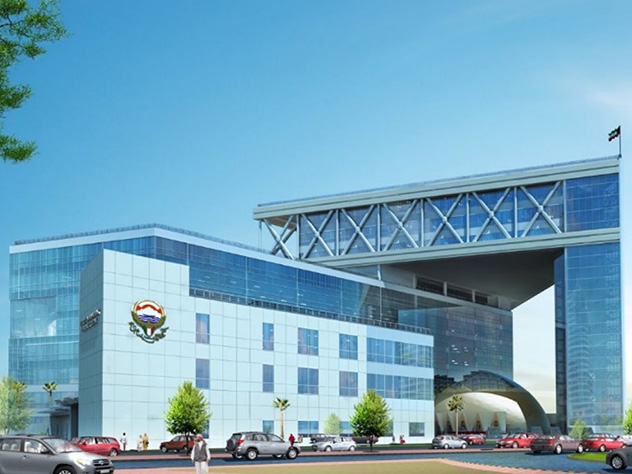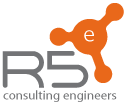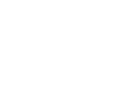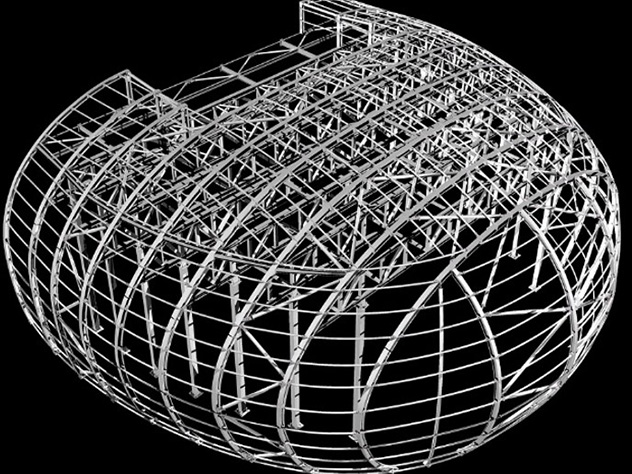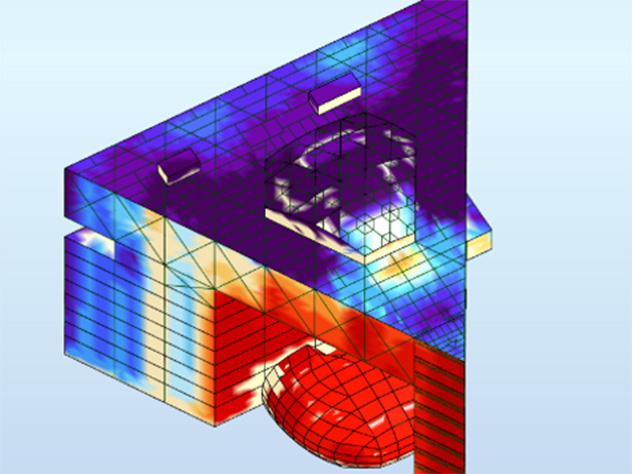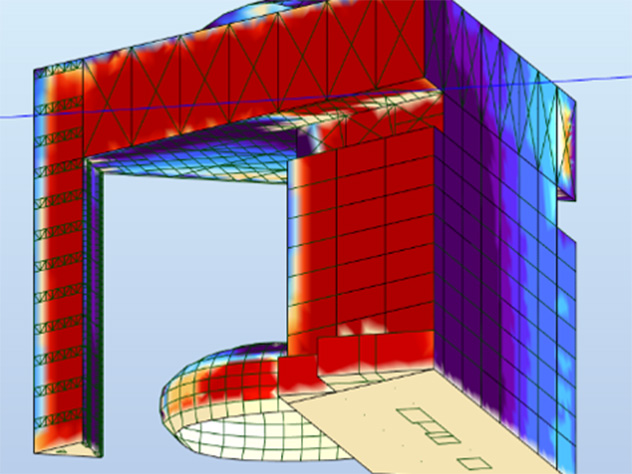Overview
R5e Consulting Engineers developed the structure project of the auditorium building and the structural revision of the main building of the Credit and Savings Bank, in Kuwait City.
The building has 12 floors and the adopted structural conception was by a composite solution, but the last 3 floors are in steel structure.
The auditorium structure is performed with Bended Column of the type HEB. For the structural analysis was performed a CFD analysis to simulate the effect of the wind on the structure, due to its height and geometry.
Client
TAEP
Architect
TAEP
Contractor
—
Local
Kuwait
Area
68 000 m2
Year
2015
Status
Under Construction
